- Home
- View Event Venues
- Faculty & Staff
- Visitor/Guest
- Students
- Events Policy
- Login to Coursedog (CEMS)
- Coursedog (CEMS) User Guide
- Office of Communications
- Faculty Common Design Team
Event Management Team
View Event Venues
For City Tech faculty & staff, check out the Booking Portal to submit space reservation requests and general information.
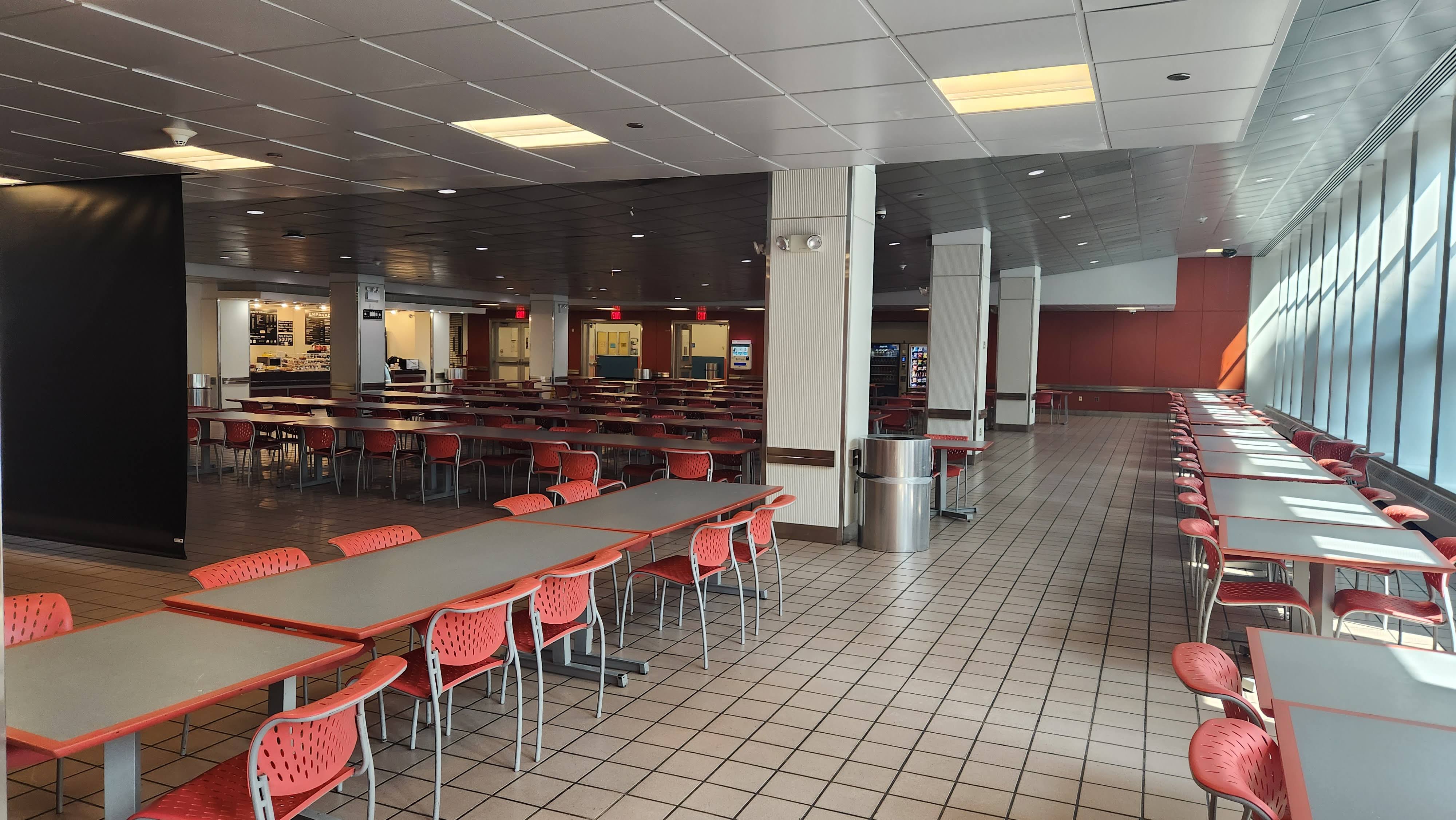
Namm Cafeteria is the main dining space on Campus. The space is wide open with tables and chairs. Tables and Chairs arranged or removed to fit your event needs.
Features:
- Max capacity - 600
- Audio/Video (AV) technology
- Kitchen
- Wireless Internet Access
Use Cases: Trade/Job Fair, banquet
Space Availability: Reservable by Faculty/Staff, Students Groups and Outside Organizations
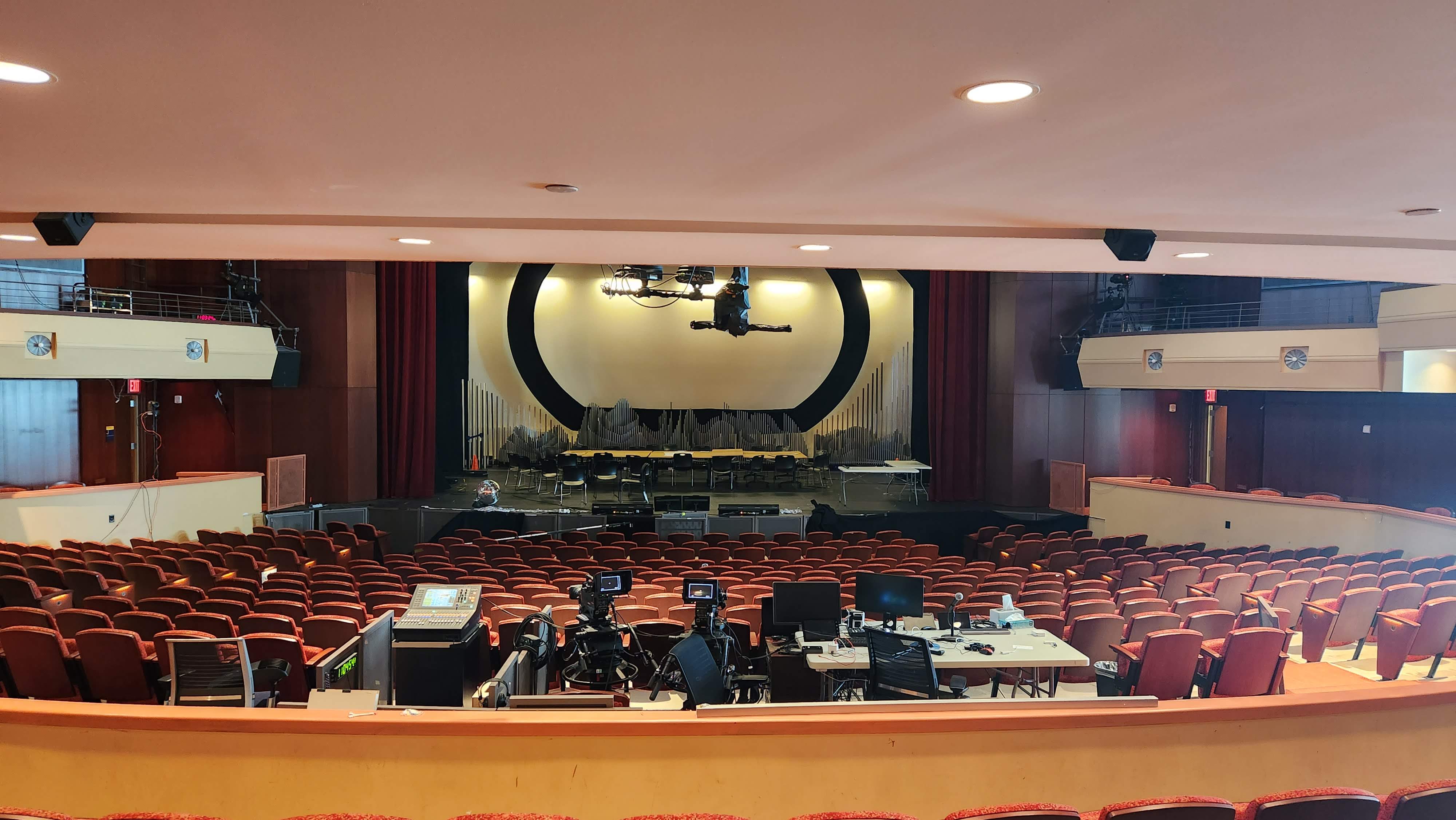
The Theater at City Tech is in Downtown Brooklyn near the Brooklyn Bridge. With seating for 1081 attendees across 3 tiers. The Theater has all the latest technology perfect for Graduations, Symposiums and Key Notes. The Theater and other surrounding spaces can be combined for your Conference and Trade Show needs.
Features:
- Audio/Visual Technology
- Advanced Lighting
- Audio Mixing Board
- Professional cameras to record your performance
- Wireless Internet Access
Two dressing rooms are located backstage with an additional support area located on the 2nd Floor.
Use Cases: Concert, Performance, Speech, Graduation, Play, Conference
Space Availability: Reservable by Faculty/Staff, Students Groups and Outside Organizations
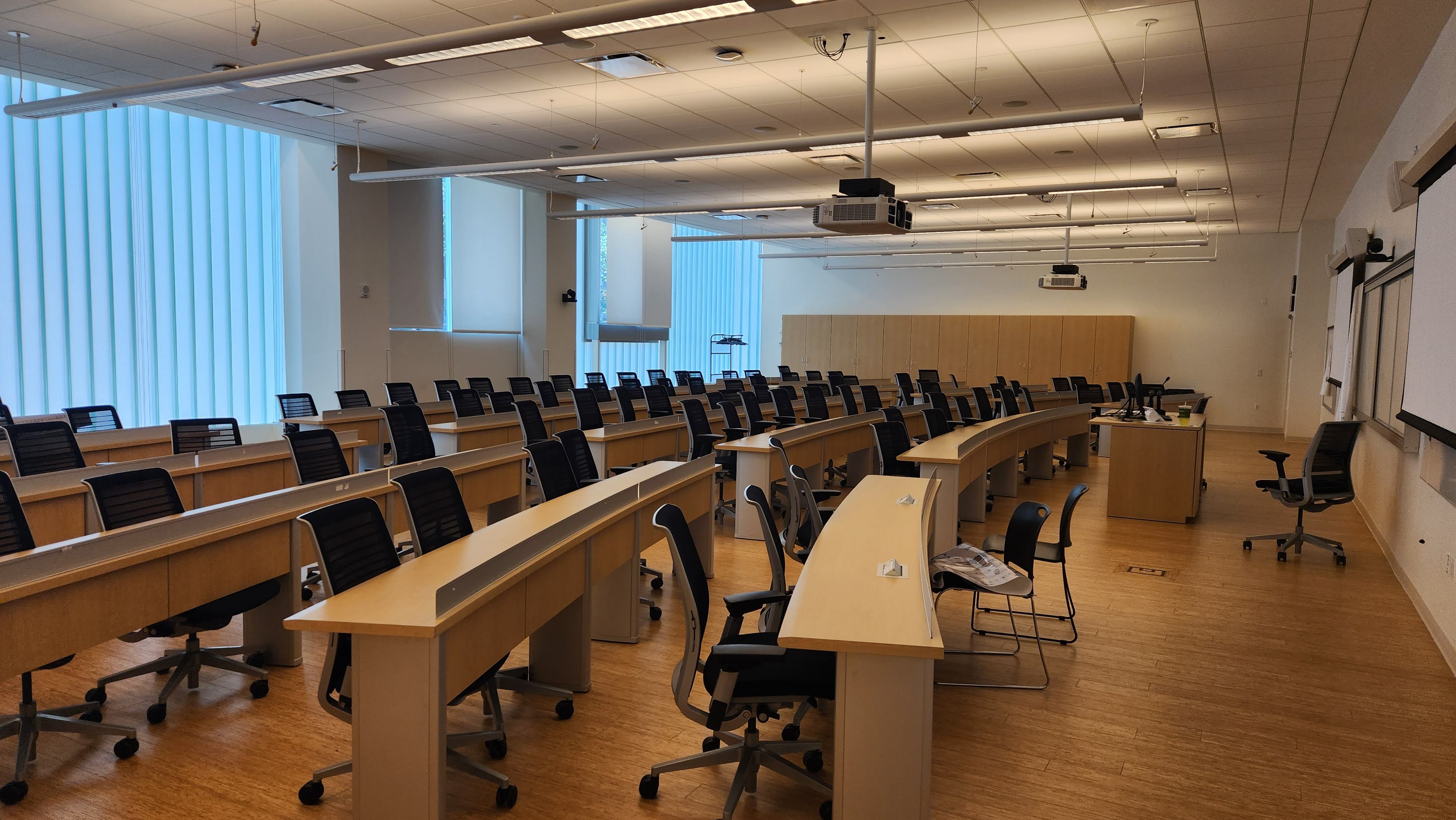
Features:
- Max capacity - 103
- Fixed Tables
- Audio/Video (AV) Technology
- Wireless Internet Access
- Simulcastin
Use Cases: Presentation, Speech, Seminar, Symposiums
Space Availability: Reservable by Faculty/Staff, Students Groups and Outside Organizations
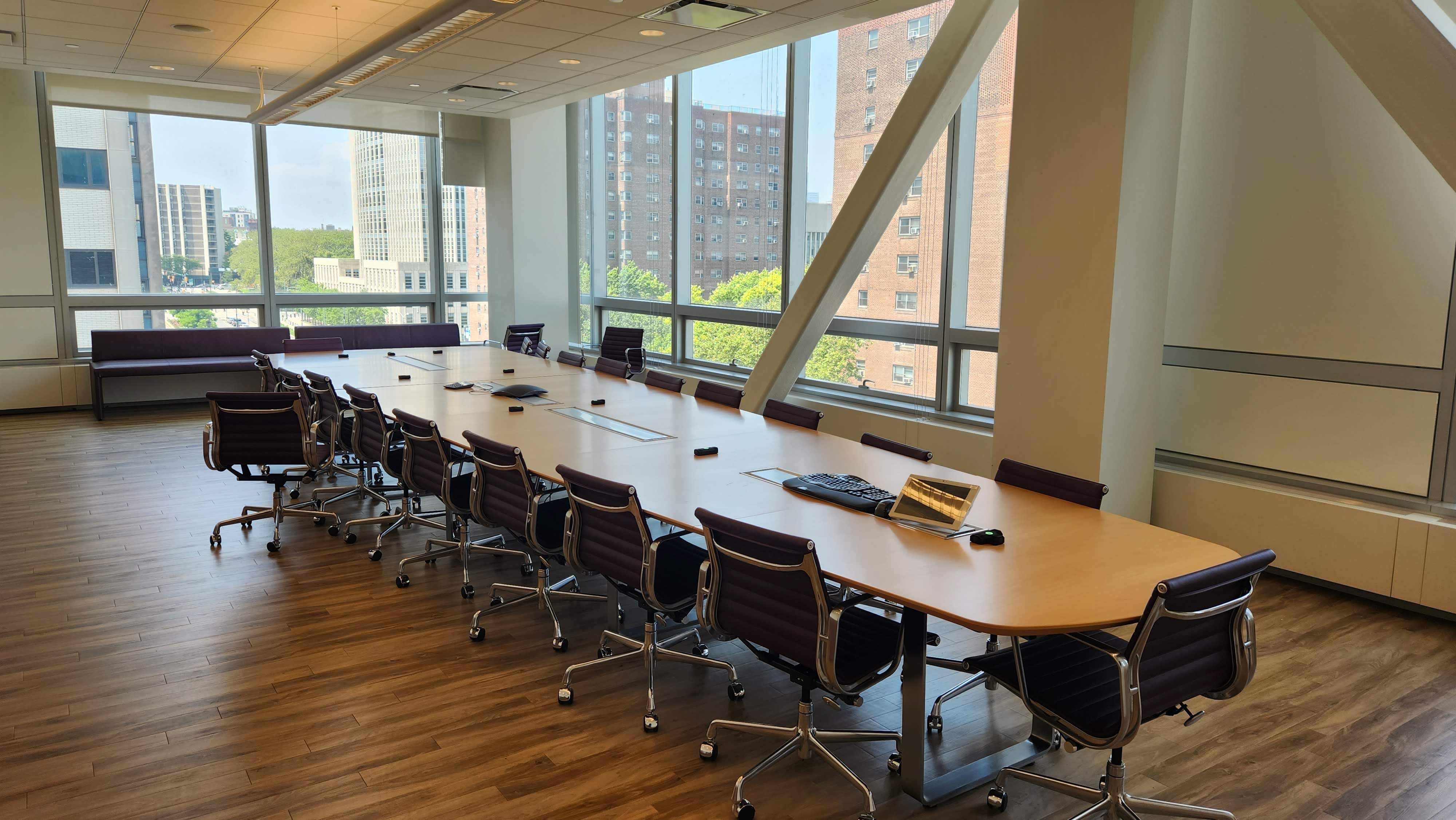
Features
- Max capacity - 50
- Audio/Video/Multimedia Suite
- Wi-Fi Internet Access
- Simulcasting Capabilities
Use Cases: Meetings, Conference Room, Presentation
Space Availability: Reservable by Faculty/Staff, Students Groups and Outside Organizations
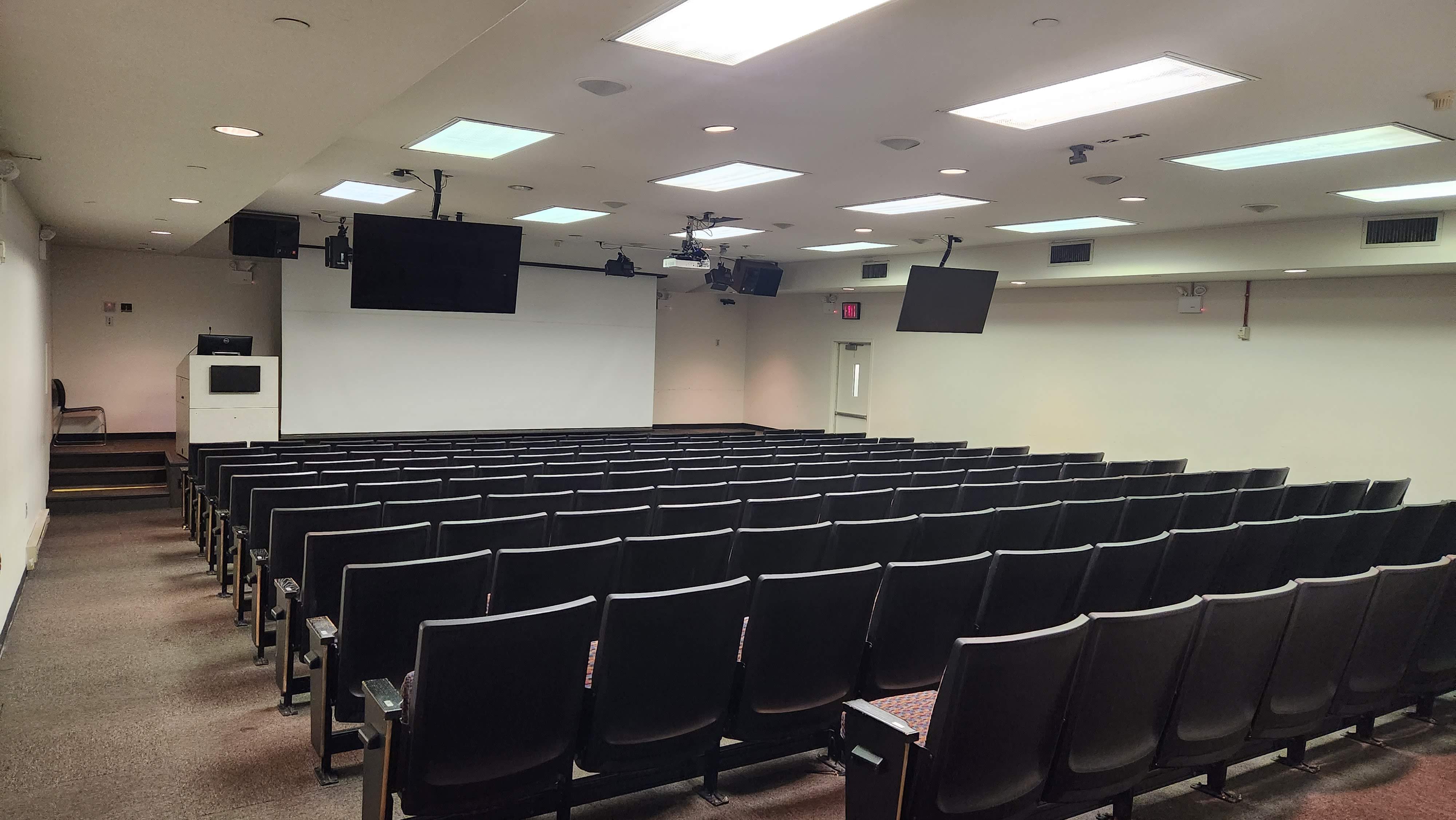
Features
- Max capacity: 144
- Audio/Video (AV) Technology
- Wireless internet Access
- Fixed Seating
- Simulcasting
Use Cases: Presentation, meeting, conference, seminar
Space Availability: Reservable by Faculty/Staff, Students Groups and Outside Organizations
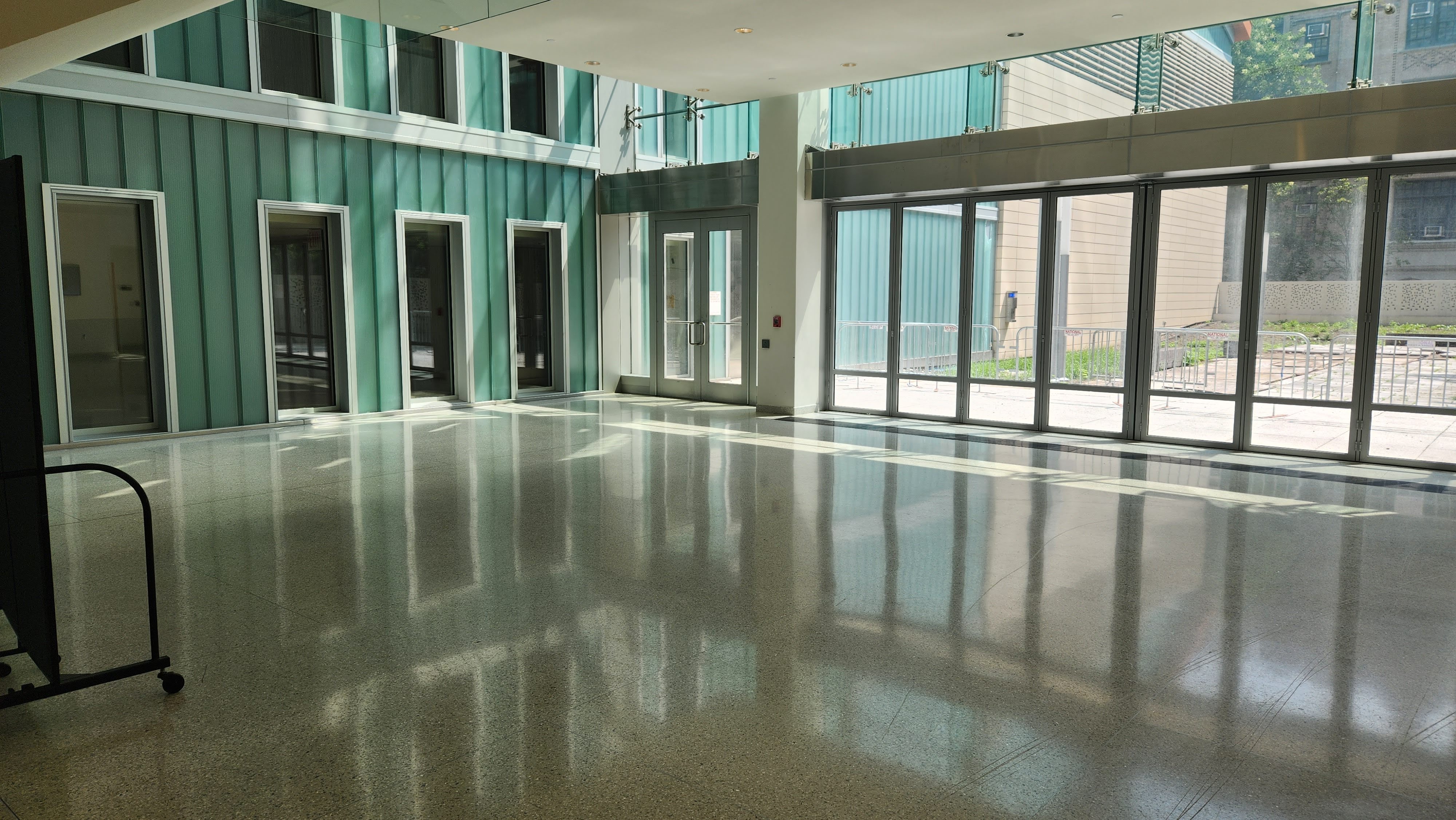
Features:
- Max capacity: 35
- Open Space
Use Cases: Tabling, Registration Check in with Theater, Add-On Space
Space Availability: Reservable by Faculty/Staff, Students Groups and Outside Organizations
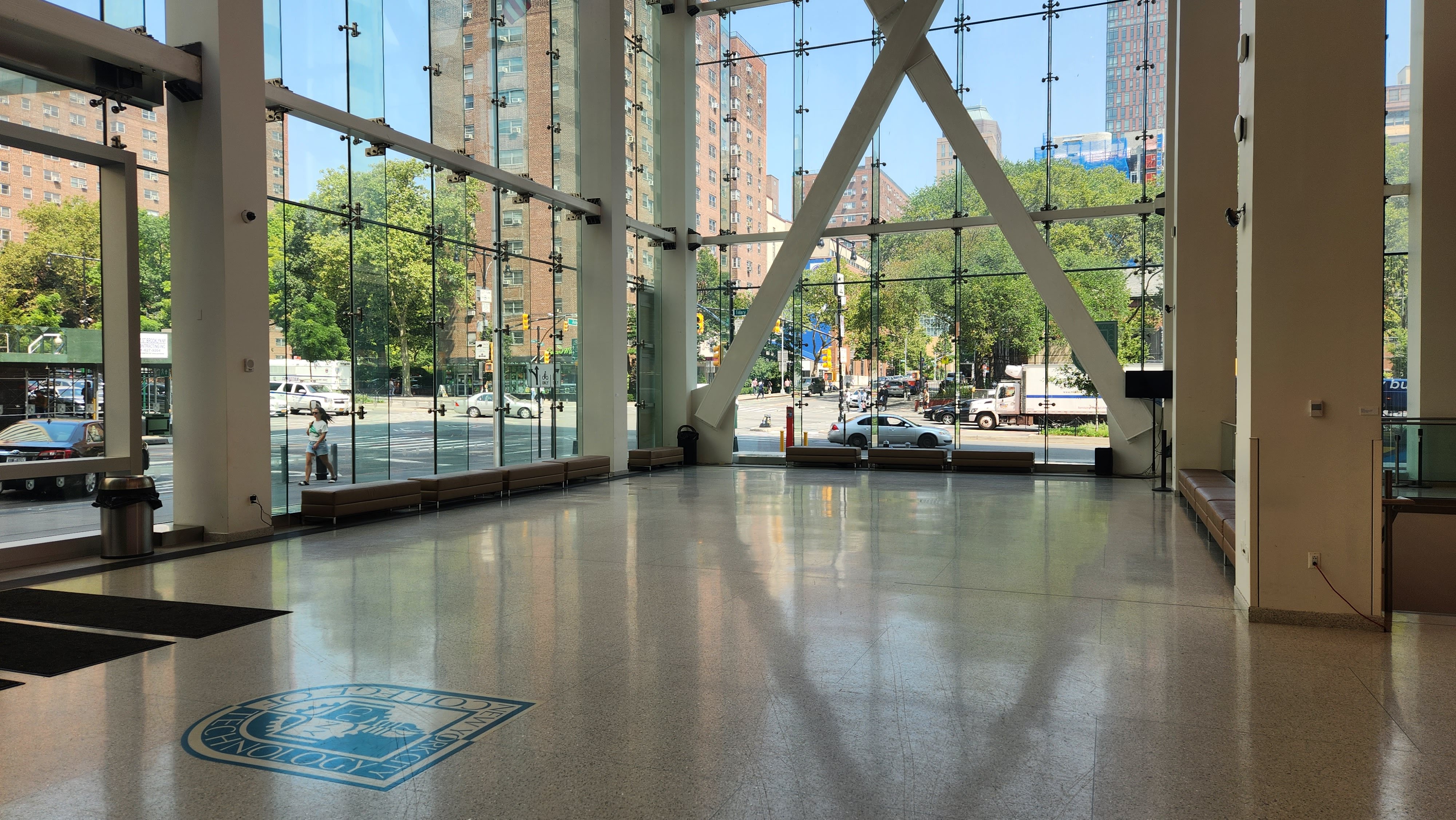
Features:
- Max capacity - 200
- Wide open space
- Wireless Internet Access
Use cases: Tabling, Fairs, Voting, Add-On space
Space Availability: Reservable by Faculty/Staff, Students Groups and Outside Organizations
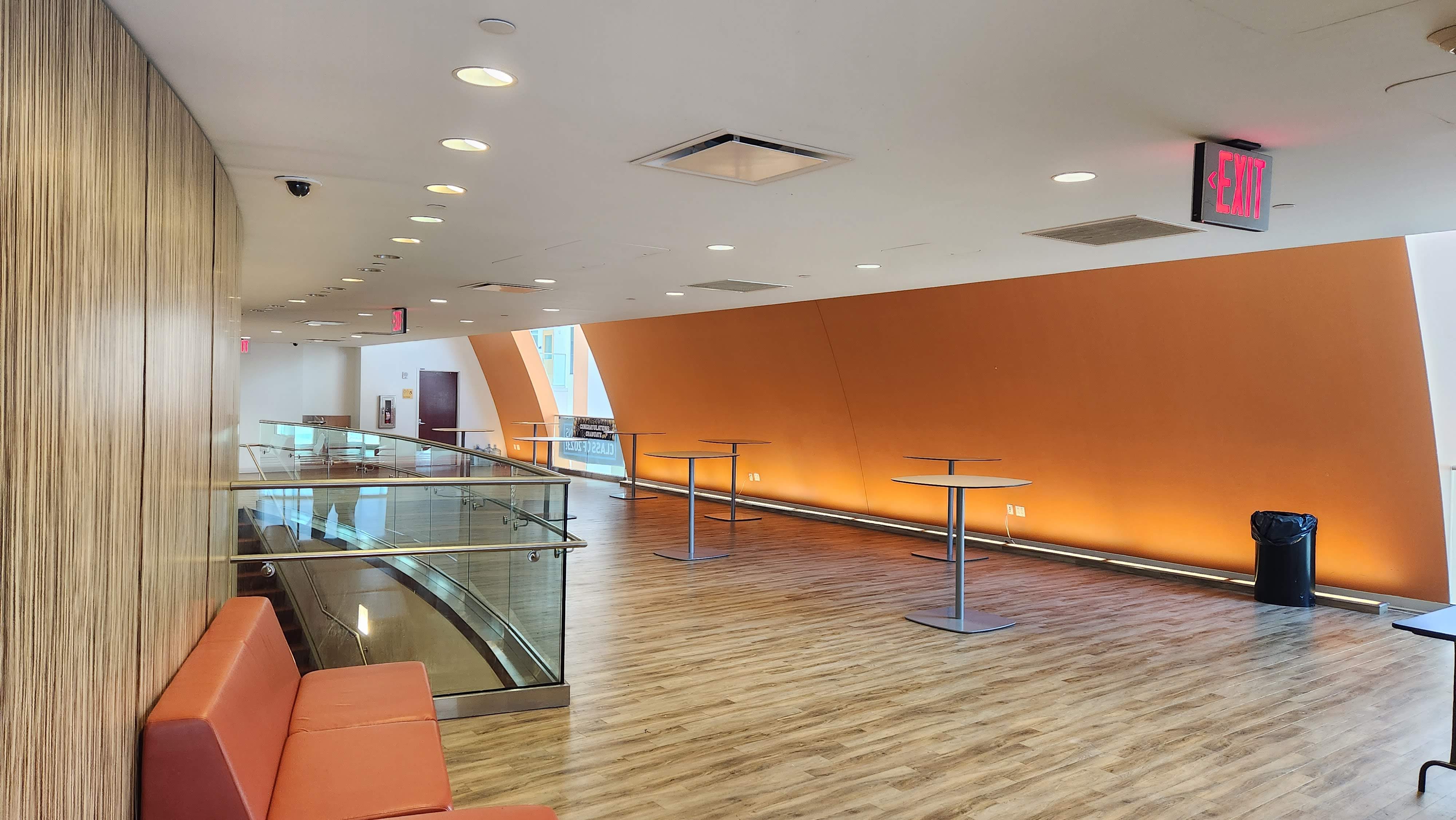
Features:
- Max capacity - 140
- Hightop Tables
- Comfy seating along sides (additional seating can be brought in)
- Wireless Internet Access
Space Availability: Reservable by Faculty/Staff, Students Groups and Outside Organizations
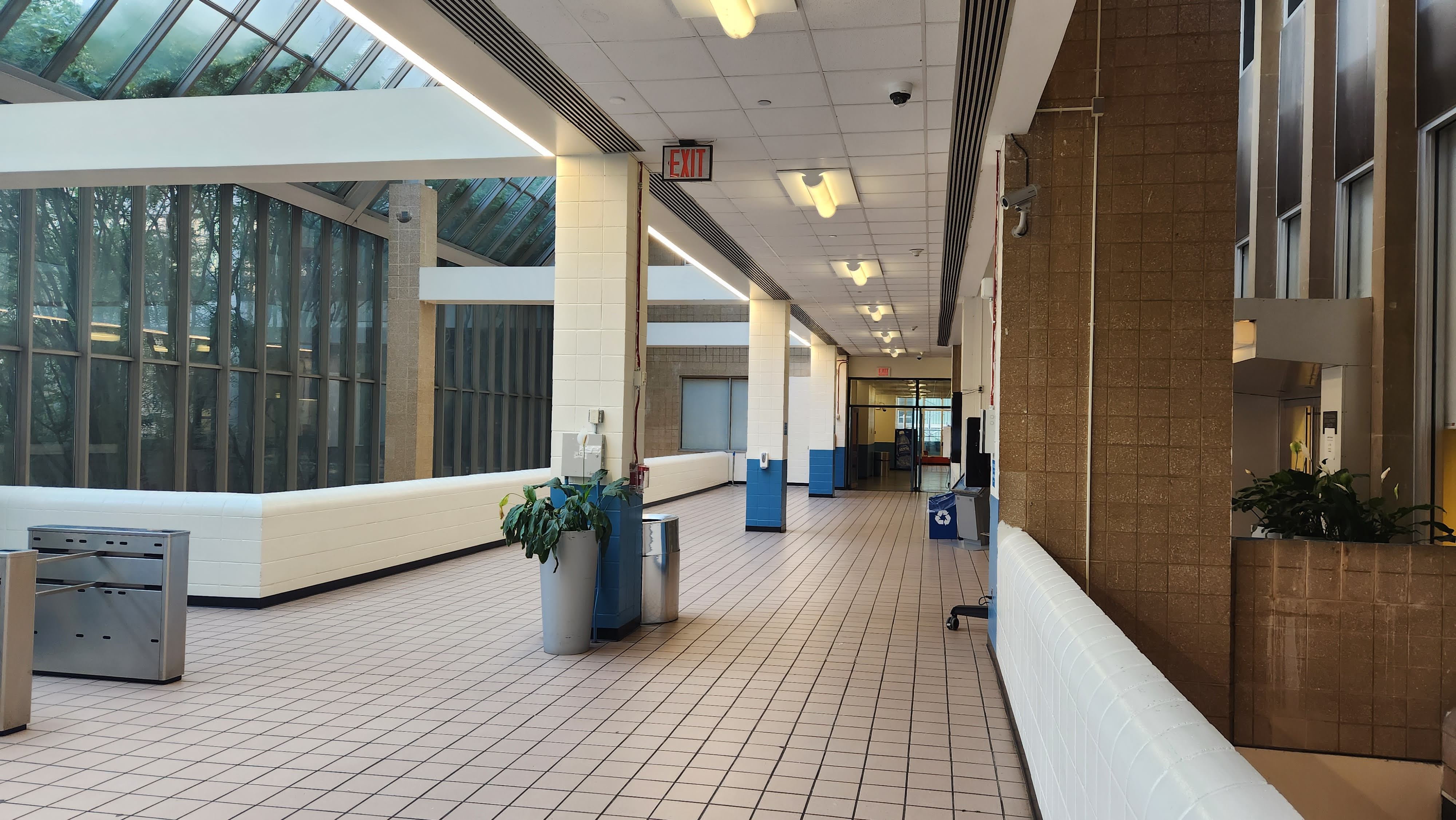
Features:
- Max capacity - xxx
- Open, Common Space
- Wireless Internet Access
- Audio/Video (AV) Technology to be requested
Space Availability: Reservable by Faculty/Staff, Students Groups and Outside Organizations
Features:
- Max capacity - xxx
- Open, Common Space with Tables and Chairs
- Wireless Internet Access
- Audio/Video Technology to be requested
Space Availability: Reservable by Faculty/Staff, Students Groups and Outside Organizations
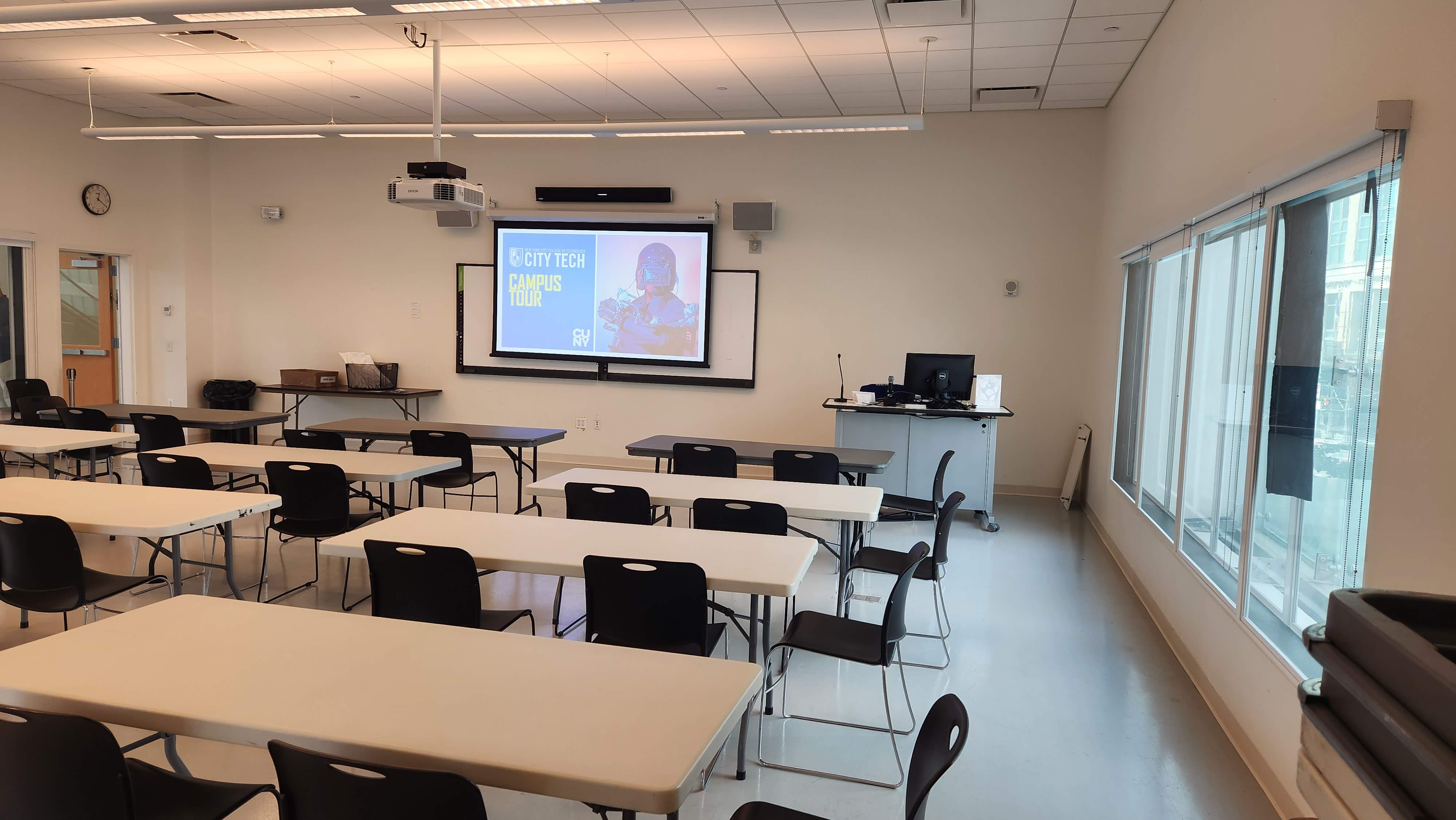
Features
- Max capacity - 60
- Audio/Visual (AV) Technology
- Wireless Internet Access
- Simulcasting
- Tables and Chairs can be arranged to fit any style
Use cases: Presentation, Conference Room, Meeting
Audio Visual Support Events
Faculty and Staff requesting Audio Visual Support for their event should reach out to Media Services (direct to new website).
Event Hosts needing Setup services, additional chairs, clean up etc need to place a Work Order request with Buildings & Grounds via the web portal.
